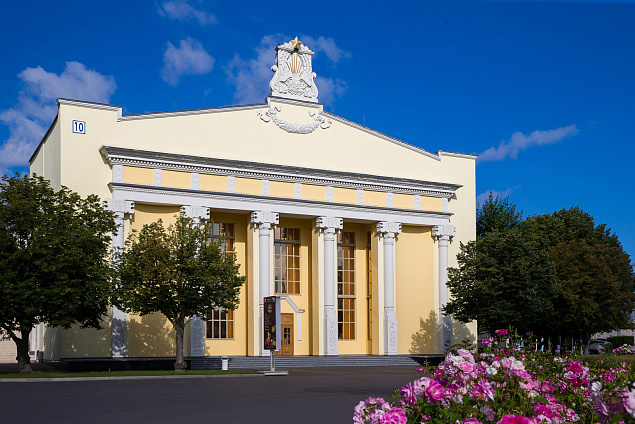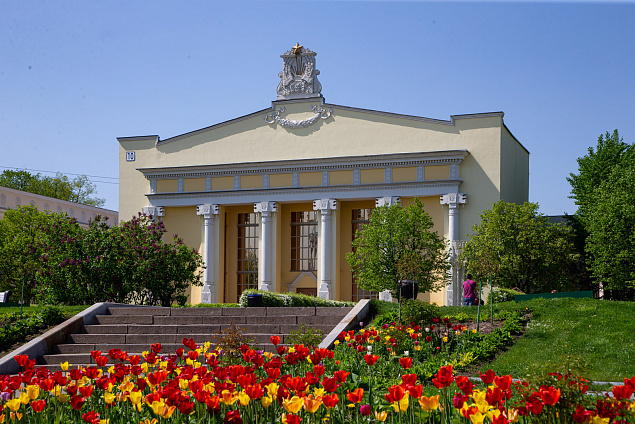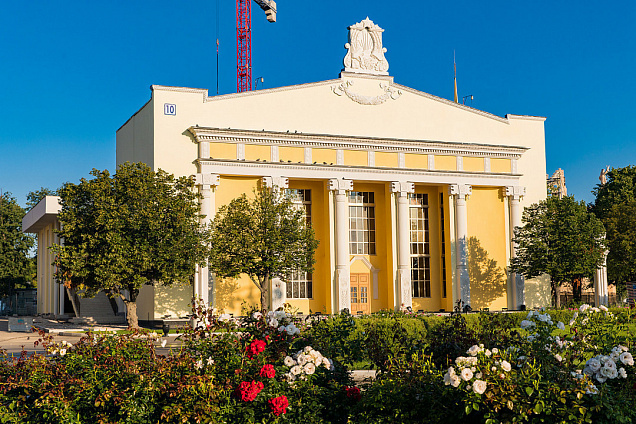Pavilion No. 10. The exhibition and trade centre of the Republic of Moldova
Today from 10:00
Schedule
Daily
10:00 — 23:00
Contacts
Other places
Pavilion Chess Club
Pavilion Technograd Training Complex
Today from 09:00
Pavilion Robostation. Pavilion No. 2, Popular Education (former the Pavilion of the North Caucasus)
Pavilion Pavilion No. 11. The exhibition and trade centre of the Republic of Kazakhstan
Today from 11:00
Pavilion Pavilion No. 14 Exhibition and Trade Centre of the Republic of Azerbaijan
Today from 11:00
Pavilion Pavilion No. 68 The exhibition and trade centre of the Republic of Armenia
Today from 10:00
Pavilion Pavilion No. 44
Pavilion BIGWALLSPORT. Climbing Centre. Pavilion No. 22 Fruit and Vegetable Gardening (former Grape Growing and Gardening)
Today from 10:00
Pavilion Pavilion No. 71 Public Services Palace (MFC)
Pavilion Book Pavilion. Building 516
Today from 10:00


